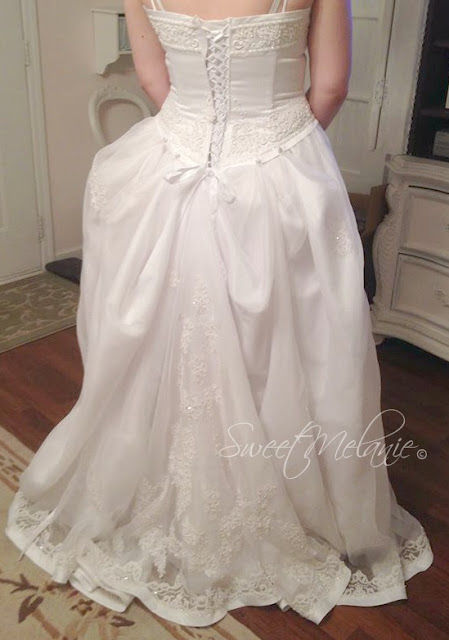Long ago, when this house was built, the downstairs was never meant to be a bedroom. It was meant to be an open garage work space. The stairs were the only so called finished thing in this space but never finished the proper way.
My mother had the basement finished after her divorce and it became her suite until she remarried. For years it was just a spare bedroom and a place for my sweetie to escape to. After making it our master retreat, I've been trying to make it more usable and easier to clean.
Here is a photo of the stairs at Christmas a few years back.
To the right at the landing, the stairs used to veer off to the right as well as to the left. The right side was enclosed to cut off the garage from the living space. There used to be green carpet as a runner which never made sense to me with it leading to a workshop. Didn't they think about the carpet getting dirty and greasy?
Another peeve of mine was how the door swung into the hallway. The fireplace mantle hides a wall mounted gas stove which has always been there. So the door being swung that way made no sense to me because it was a fire hazard.
It cut into the hall making it hard to pass by freely when the door was open.
So guess, what? I couldn't stand it anymore so we made it right!
Ahh, so much better! Now all of the doors in the hallway swing the same way. There is something to say for perfect harmony and unison with things working properly!
BUT....
this job quickly became larger as I had to patch up the door jam and trim. I then saw how bad the stairwell needed painted and those hideous stairs that we supposedly made look better taking off the carpet years ago, needed to be properly done.
I had been wanting to take down the handrail and spindles on the right for a loooong time. Remember, these stairs used to be open on both sides. When they enclosed the right side, they left a gap that was hard to keep clean. So much dust and hair would get trapped there. I would go nuts trying to keep it clean...but no one ever noticed it but me since I am the only one that cleans them.
Then I began ripping off the beadboard that we had installed trying to cover the mess of what the stairs looked like after taking the carpet off. I've never understood why someone would buy a finished stair tread but "rig" up the riser part. And look at that opening...can you say "wrong"!!
The builder (aka my step dad) added luaun paneling to each end that the carpet didn't cover. Also, he added two pieces of plywood under the stair tread but didn't make it even with the tread or the riser....making it hard to add anything to make it a solid surface. See the paint mark on the bottom? That's how far we had to build it out when we added the beadboard. Now that was ridiculous!
So I brainstormed and thought I'd just rip out all of the stair treads and buy new....but that plywood still posed as a huge problem. Not to mention a stair tread and riser for one stair would run between $40 to $60. For 12 stairs, I couldn't bite that bullet. Then I remembered, while at Lowes one day, I saw some really thin strips of moulding in the section for the outside of your home. Like for windows and such.

It fit where moulding should have went. I couldn't use standard moulding because it would stick out past the tread. This trim covered up the plywood and met up with the tread perfectly. We also installed a 12 foot plank of wood that filled in the gap pretty well. And....see that beadboard that isn't painted? We finally closed in that opening that drove me nuts!!! Now the desk area beneath will hopefully not get so dusty! I finished sealing up the rest of the gaps with caulk and then waited patiently for it to dry so I could start painting. As I waited, I painted all of the door trim in the hall.
The upper half of the stairwell got a new paint job and color too. Kinda scary painting, but so worth it!
The stairs finally were ready to get a nice fresh 2 coats of white white paint. They could stand another coat, but I ran out of steam.
The opening is completely gone now! Like it was never there....
I'm glad I keep scraps! The beadboard I used was the original paneling color which matched up perfectly. Once painted, you can't tell at all.
I can't believe how much brighter the stairwell is now!
I think this blue really helps to reflect and cool the light making it nice and bright. Plus, it goes well with the master retreat color making it cohesive.
The beadboard got a nice white white paint job covering up the antique white which was really a creamy yellow. The stairs will be so much easier to keep clean with no gaps. The mirrors went back up because I love how they reflected the light.
Notice the chandelier?
I always wanted a light here but had no way to add one because of the upstairs floor being so tight to this ceiling. I finally have one that has a switch and plugs in!
The stairs are perfect to me now! Solid and they didn't break the bank!
A job that started from a door sure did turn into a HUGE one but now I am truly content with how they look and function.




















































